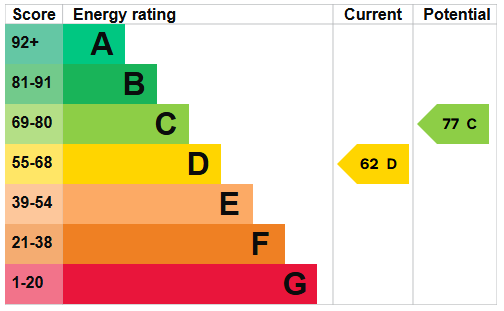An impressive wing of vine house, having recently been redecorated throughout to a high standard, situated in the heart of the village within the Cranbrook School catchment area
An opportunity to acquire a historic house within the village of Staplehurst originally known as The Limes and subsequently Vine House. Interestingly
the front of the main house was built of expensive London stock bricks imported for added prestige with the sides of the house made of local red brick.
We offer the northern wing of the property. The whole property was occupied by a Doctor Watson in the early 1800’s running a successful nursing
home. Apparently Staplehurst air was thought to be particularly pure. Subsequently the property was once again a nursing home in the 1920’s and
subsequently owned by John Silkin the late MP. The accommodation is spacious, well-planned and beautifully presented.
The property is set in the centre of the popular Wealden village of Staplehurst with its range of local amenities including post office, Sainsburys
supermarket, primary school and mainline station providing commuter services to London Charing Cross, Waterloo, London Bridge and Cannon Street
(approximately 55 minutes). The County town of Maidstone is approximately 9 miles away providing a wider range of both shopping and leisure
facilities. The property falls within the Cranbrook School catchment area
RECEPTION HALL
Approached through traditional front door. Window to front. Radiator. Fitted carpeting. Useful understairs cupboard.
CLOAKROOM
WC. Corner hand wash basin. Meter cupboard.
SITTING ROOM/POTENTIAL THIRD BEDROOM
Feature bay window and interesting half-moon shaped window. Fitted carpeting. Radiator.
MAIN LIVING ROOM
Fabulous room with original features. Window to front. A feature of which is the central post with coved ceilings. Fitted wall lights. Radiator.
DINING ROOM
Window to rear and stable door opening to rear garden. Fitted carpeting. Radiator.
KITCHEN
Quarry tiled flooring. Base and eye level units with 1½ bowl sink unit with mixer tap. Fitted gas hob and oven. Space and plumbing for washing machine and dishwasher. Radiator. Fitted cupboard.
STAIRCASE
Fitted carpeting. Leading to:
LANDING
Radiator. Access to loft area. Airing cupboard housing Valliant Gas-fired boiler serving domestic hot water and central heating.
BEDROOM 1
Double aspect. Radiator. Fitted carpeting.
BEDROOM 2
Window to rear. Radiator. Fitted carpeting. Single cupboard.
SHOWER ROOM
Shower cubicle. Hand wash basin. WC. Chrome heated towel rail. Window to rear.
OUTSIDE
Externally the property enjoys an area of original and traditional garden with access to cellar area. The garden lays initially to the side with allocated parking space for two cars. Rear access to rear courtyard garden which is partially walled. Paved terraced area. Glazed green house. Rear access.
COUNCIL TAX
Maidstone Borough Council Tax Band F
Read less
