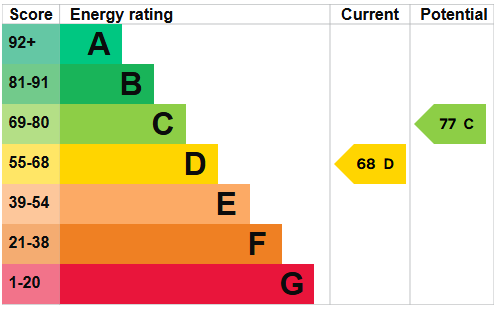A spacious and extended semi-detached property occupying corner position with planning permission for further extension
An opportunity to acquire a spacious and already extended semi-detached property occupying an excellent position with additional planning permission for a subdivision and erection of a front two storey extension to provide a further two bedrooms with modifications to the ground floor to provide, in effect, an additional dwelling. The application passed by Maidstone Borough Council under reference number 25/500725/FULL applies, copies of the planning are available at Radford’s offices for inspection.
In its existing form the property offers spacious and well-planned family living accommodation. We recommend an internal inspection to appreciate what is on offer.
The property is set on the outskirts of the popular Wealden village of Staplehurst with its range of local amenities including post office, Sainsburys supermarket, primary school and mainline station providing commuter services to London Charing Cross, Waterloo, London Bridge and Cannon Street (approximately 55 minutes). The County town of Maidstone is approximately 9 miles away providing a wider range of both shopping and leisure facilities. The property falls within the Cranbrook School catchment area.
The accommodation comprises:
ENTRANCE PORCH
Replacement front door leading to:
HALLWAY
Window to side. Radiator. Fitted carpeting. Door to:
CLOAKROOM
WC. Corner hand wash basin. Chrome heated towel rail. Wood panelled flooring.
FAMILY ROOM
Double aspect with window to rear and French doors opening onto garden. Wood laminate flooring. Radiator. Built-in cupboards. Potential extra bedroom.
LIVING ROOM
Double glazed bay window to front door. Two radiators. Traditional fireplace with wood mantle and surround housing wood burning stove and stone hearth. Recessed spotlights.
L-SHAPED KITCHEN/DINING ROOM
Dining Area:
Window overlooking rear. Wood block flooring. Buit-in units with space for American style fridge freezer. Useful corner storage area. Radiator. Recessed spotlights.
Kitchen Area:
Window overlooking garden and door opening to rear area. Fitted out with range of base and eye level units with under lighters. Granite fitted worktop surfaces with inset stainless-steel 1½ bowl single drainer sink unit with monobloc tap. Space and plumbing for dishwasher. Rangemaster professional double oven with gas hob and extractor hood over. Wood block flooring. Recessed spotlights.
STAIRCASE
Fitted carpeting. Leading to:
FIRST FLOOR LANDING
Access to loft area. Airing cupboard with hot water cylinder with immersion. Radiator.
BEDROOM 1
Double aspect. Radiator. Fitted carpeting. Twin singly wardrobe cupboards.
ENSUITE SHOWER ROOM
Shower cubicle. Hand wash basin in vanity unit. Heated towel rail.
BEDROOM 2
Window to front. Radiator. Fitted carpeting. Built-in double wardrobe cupboard.
BEDROOM 3
Window to rear. Radiator. Fitted carpeting. Built-in wardrobe cupboard.
BEDROOM 4
Window to side. Radiator. Bulk-head cupboard.
BATHROOM
Window to rear. Tiled flooring. Panelled bath with shower attachment. Hand wash basin in vanity unit. WC. Tiled walls. Chrome heated towel rail.
OUTSIDE
The property sits on a corner plot with part hedged frontage and part brick wall with pathway leading to front door. Area of lawn and hedging. Side gate to side area of garden which is laid to lawn with established shrubs, bushes and trees. Useful outbuilding/summer house. Paved area. Additional paved terrace area to the immediate rear. Brick paved area with parking for at least 8 cars served through wrought iron gates.
Read less
