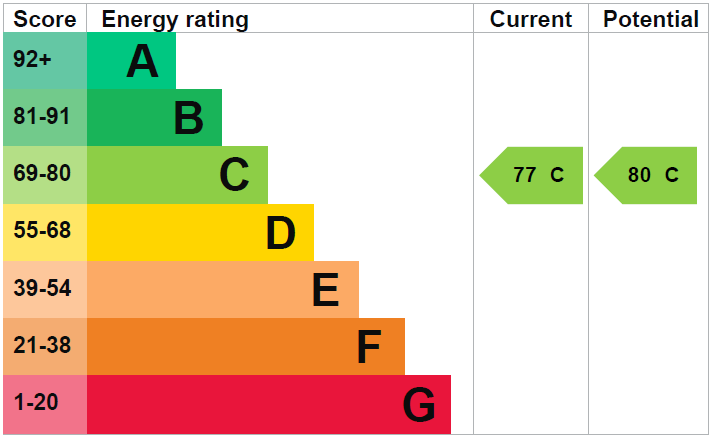A beautifully presented and immaculate example of a Kentish barn conversion
A beautiful example of a professionally restored Oak framed Kentish barn. Great care has been taken to preserve the charm and character yet integrating modern style living. An internal inspection is highly recommended to appreciate what is on offer.
The property is set within the hamlet of Collier Street, a short distance from the popular Wealden village of Marden with its range of local shopping facilities including village stores, butchers, bakers, post office, petrol station and shop. There is a primary school in the village and the mainline station offers commuter services to London Charing Cross and Cannon Street (approximately 50 minutes). The County Town of Maidstone is approximately 10 miles away providing a wider range of both leisure and shopping facilities.
Front door to:
INNER HALLWAY
CLOAKROOM
Oak stripped flooring. Exposed beams. WC. Hand wash basin. Radiator.
MAIN LIVING ROOM
Oak stripped flooring. Exposed beams. Wrought iron styled wall lights. Three radiators. Feature hand-built Oak staircase to landing with integrated glass panelling.
KITCHEN/DINING ROOM AREA
Casement doors opening onto terrace and stable door to rear. The kitchen is heavily beamed whilst taking advantage of catslide roof to provide upper feature elevations. Range of base and eye level units finished in cream with granite effect worktop surfaces. Inset stainless steel 1½ bowl sink unit with monobloc tap. Quality gas-fired Range with extractor hood over. Miele dishwasher. Central island with built in range of cupboards and a combined breakfast bar. Oak stripped flooring.
UTILITY ROOM
Exposed beams. Worktop surfaces. Space and plumbing for washing machine. Radiator.
BOILER ROOM
Worcester gas-fired boiler serving domestic hot water and central heating.
STAIRCASE
Leading to:
LANDING
Fitted carpeting. Exposed beams.
BEDROOM 1
Heavily beamed and vaulted ceilings. Windows to side. Radiator. Fitted wall lights.
ENSUITE
Shaped bath with handheld shower attachment. Vanity wash basin in vanity unit. WC. Radiator. Eaves cupboard. Exposed beams. Radiator.
DRESSING ROOM AREA
Hanging rail.
SHOWER ROOM
Exposed beams. Walk-in shower cubicle with Triton shower. Hand wash basin in vanity unit.
BEDROOM
Window to front. Exposed beams. Fitted carpeting. Wall light points. Radiator.
BEDROOM
Window to front. Exposed beams.
OUTSIDE
The front of the property enjoys an area of lawn with post and rail fencing, private gate and external lighting. To the rear of the property is an area of paved terrace, gravelled area of garden and quality garden shed. The rear garden is part walled and fenced with side post and rail fencing.
Read less
